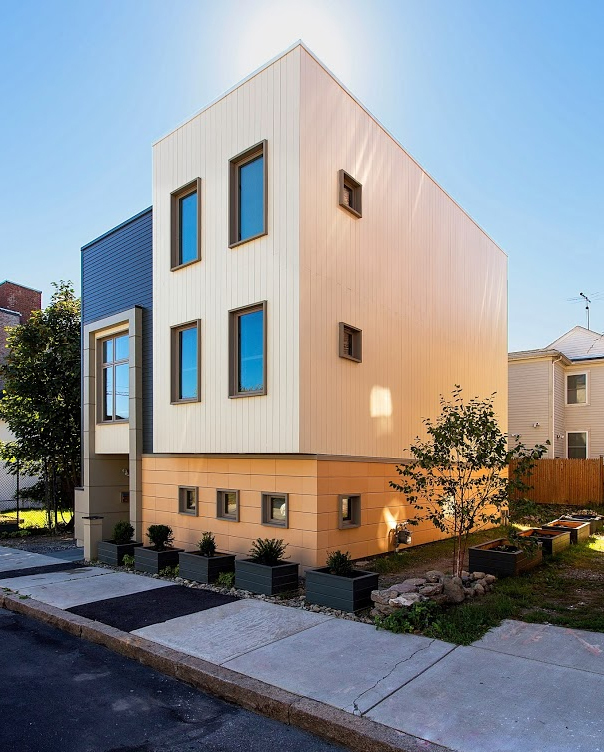
61 Dudley Street is a single family home in the city for a pair of creative professionals.
The owners are linked with the social life of the neighborhood, the warming sunshine and the wholeness of the city through transparency and the choreography of space.
builder: Haycon Inc.
photo: Patrick Rogers
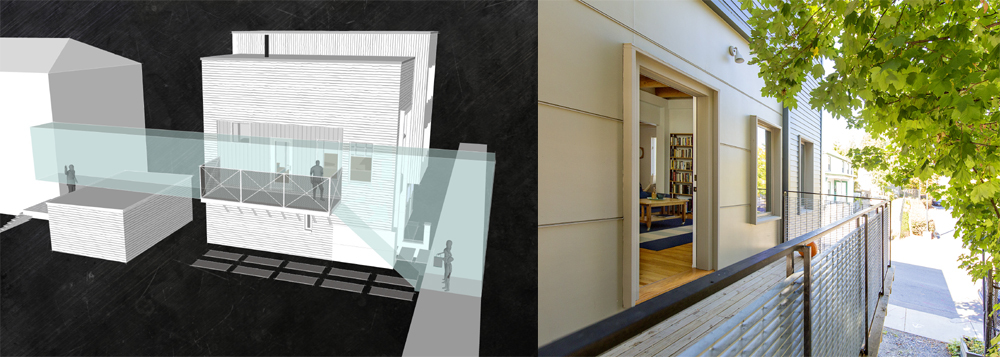
The balcony is a spatial link to promote social interaction through the urban lot; front and rear are joined with a casual living space at the side.
builder: Haycon Inc.
photo: Patrick Rogers
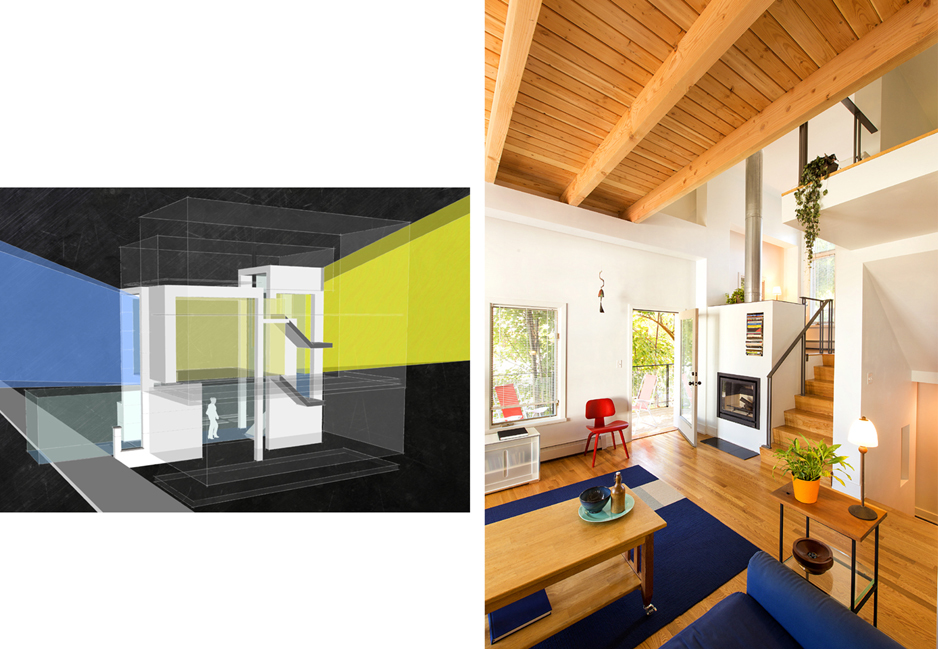
The building form, apertures and functional layout join phenomenal parameters of site. The entry sequence (green), views to the city (blue), and sunshine (yellow) all converge within a frame that defines the varied living areas.
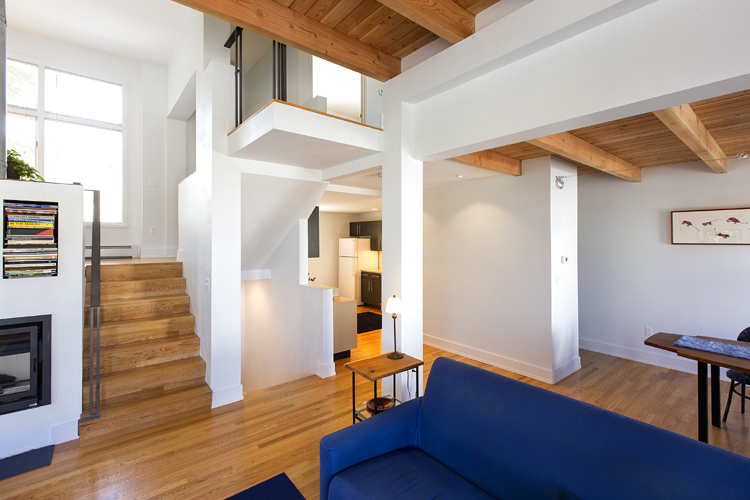
The compositional frame simultaneously divides and joins the spaces, moves the eye and reveals the subtlety of light.
architect: Lee Peters
builder: Haycon, Inc.
photo: Patrick Rogers
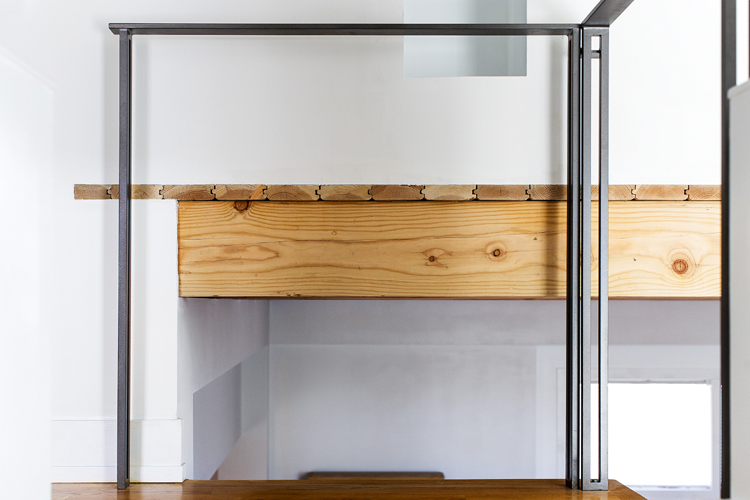
Composed natural and synthetic materials for a spatial result
builder: Haycon, Inc.
photo: Patrick Rogers
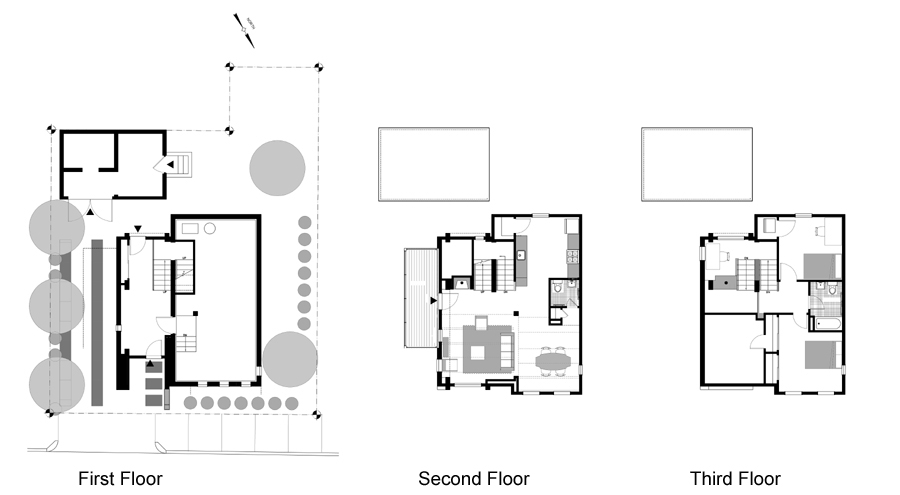






61 Dudley Street is a single family home in the city for a pair of creative professionals.
The owners are linked with the social life of the neighborhood, the warming sunshine and the wholeness of the city through transparency and the choreography of space.
builder: Haycon Inc.
photo: Patrick Rogers
The balcony is a spatial link to promote social interaction through the urban lot; front and rear are joined with a casual living space at the side.
builder: Haycon Inc.
photo: Patrick Rogers
The building form, apertures and functional layout join phenomenal parameters of site. The entry sequence (green), views to the city (blue), and sunshine (yellow) all converge within a frame that defines the varied living areas.
The compositional frame simultaneously divides and joins the spaces, moves the eye and reveals the subtlety of light.
architect: Lee Peters
builder: Haycon, Inc.
photo: Patrick Rogers
Composed natural and synthetic materials for a spatial result
builder: Haycon, Inc.
photo: Patrick Rogers